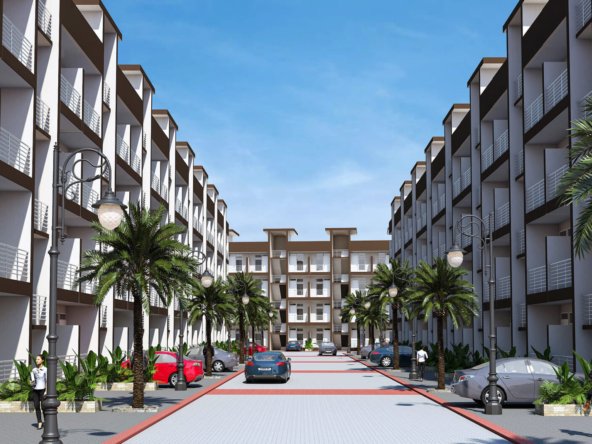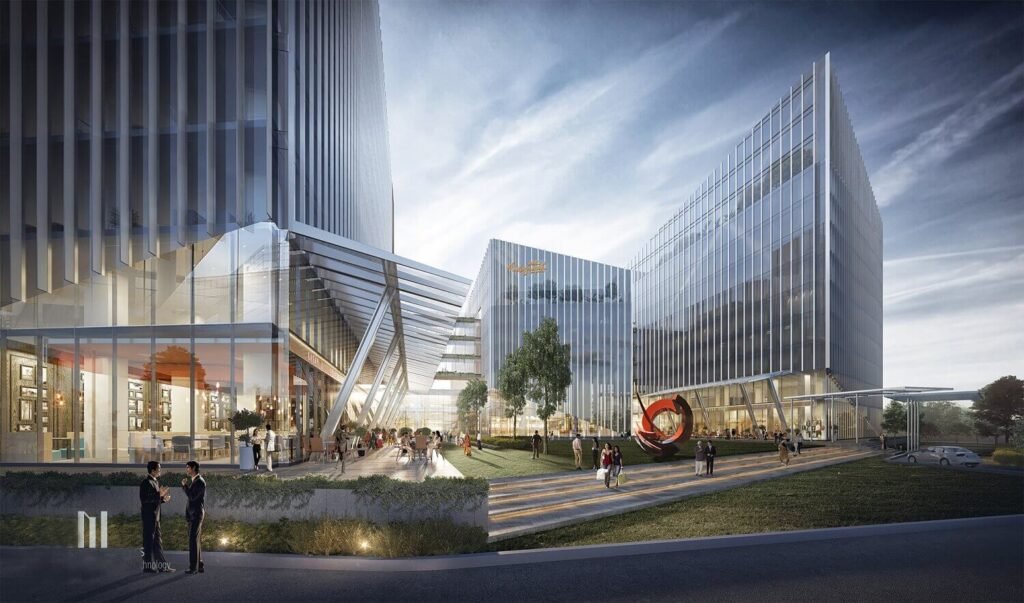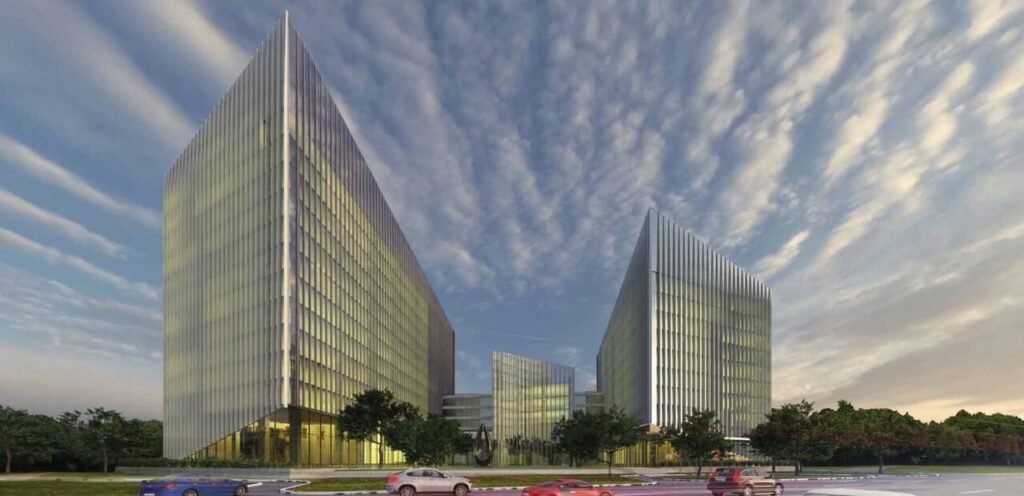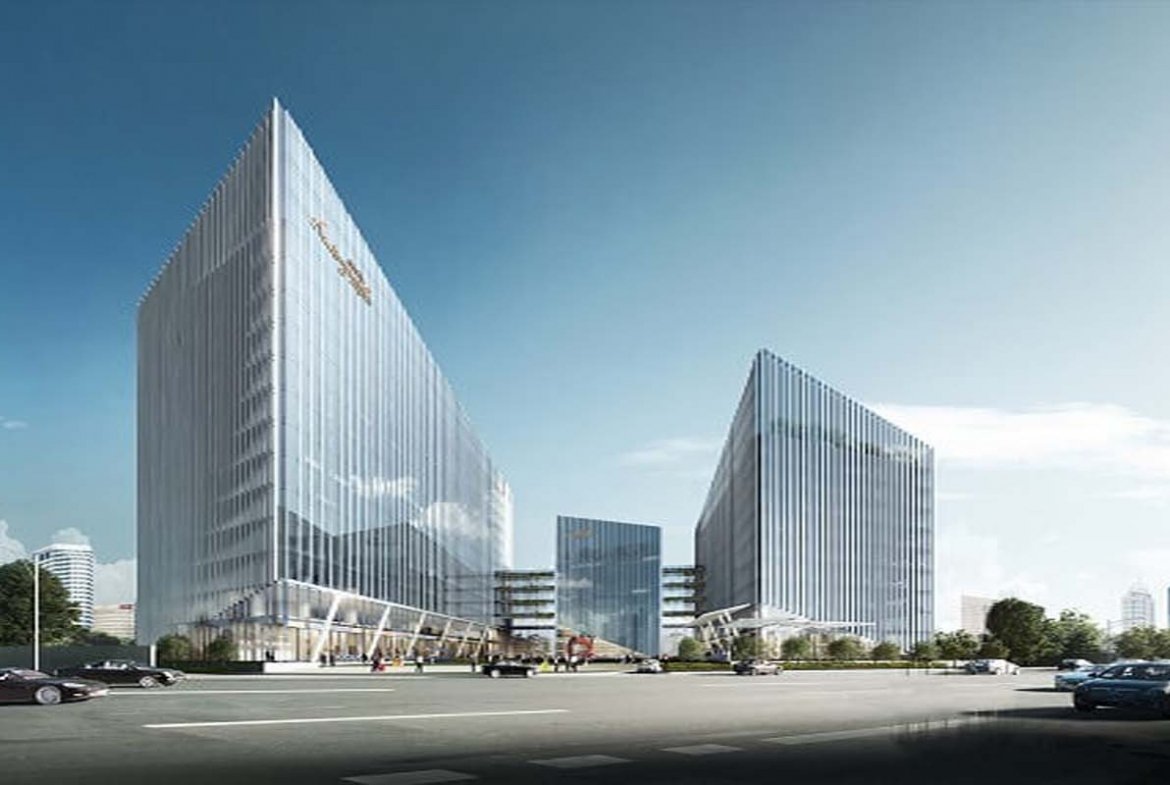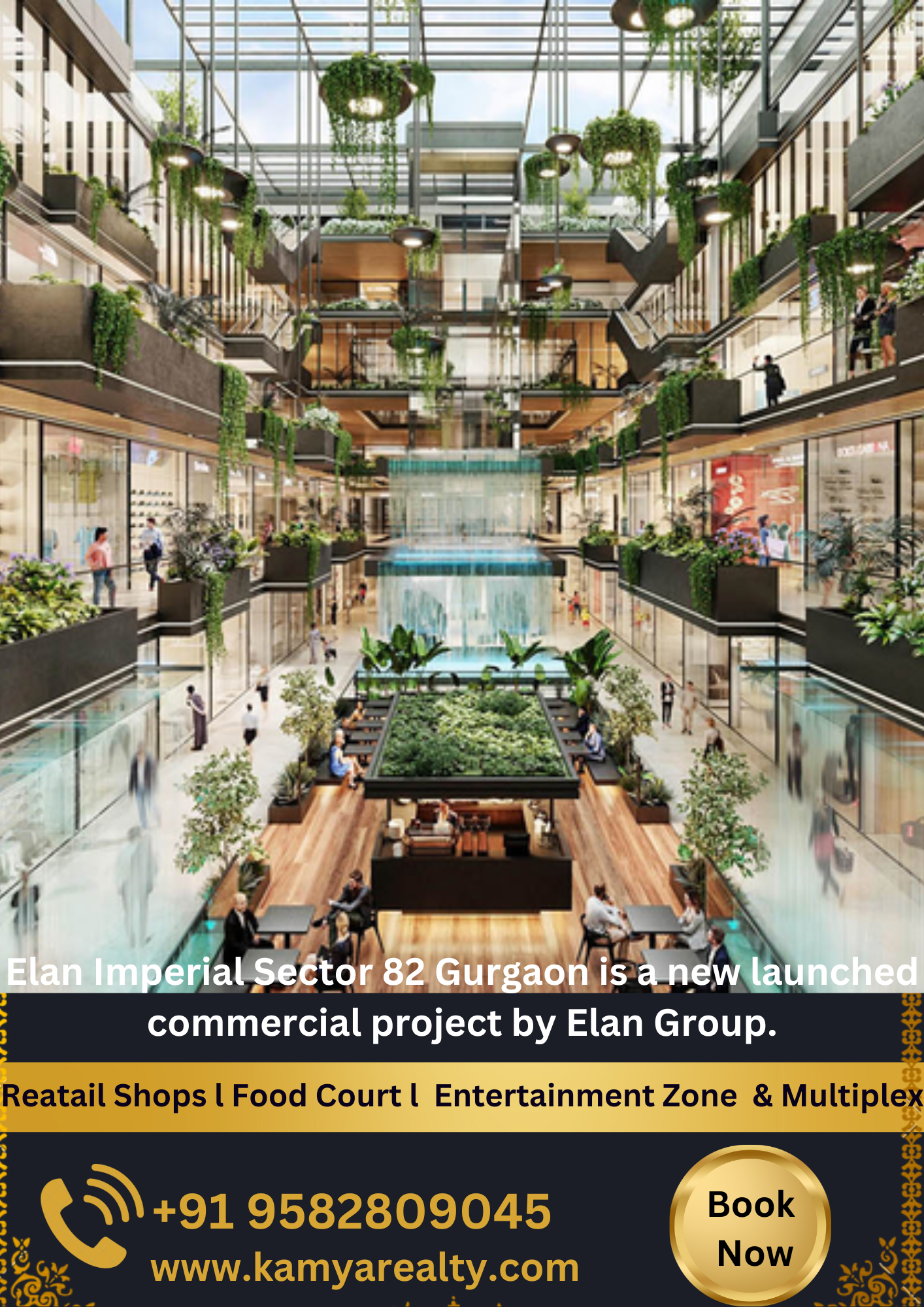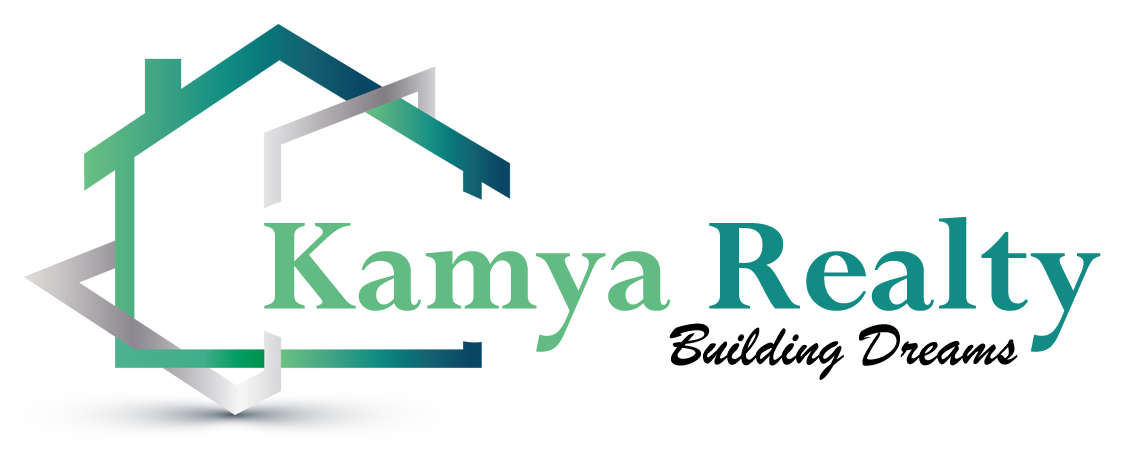Overview
- Commercial, Office, Shop
- 500
Description
AIPL Autograph is an ultra-modern business centre with exclusive amenities. The total super area of the project is of 1 million sq. Ft. The project offers floor plate ranging between 4400 – 11000 sq. Ft. with triple height entrance lobby and lounge spread across approx. 20,000 sq. Ft. this business centre is unique in its own way. The project has been designed by the world-famous architecture firm Benoy, UK. The project is strategically located in a way that provides high visibility for all shop fronts.
AIPL with its project Autograph provides spacious and skilfully constructed commercial office space. These office spaces are well equipped with all modern amenities. The project offers parking at the site and other parking options nearby for the convenient parking of your vehicles. The rooftop of tower 2 is crowned by the autograph executive club. This club offers facilities of a lap pool, gymnasium and clubhouse for corporate events. The AIPL business centre is a state-of-the-art project with high frontage and ultra-modern amenities.
Address
Open on Google Maps- Address Sector 66 Gurgaon
- City Gurgaon
- Zip/Postal Code 122001
- Area Golf Course Extn.
- Country India
Mortgage Calculator
- Principal & Interest
Floor Plans
- Size: 500 Sq. Ft
Description:
Schedule a Tour
Contact Information
View ListingsSimilar Listings
